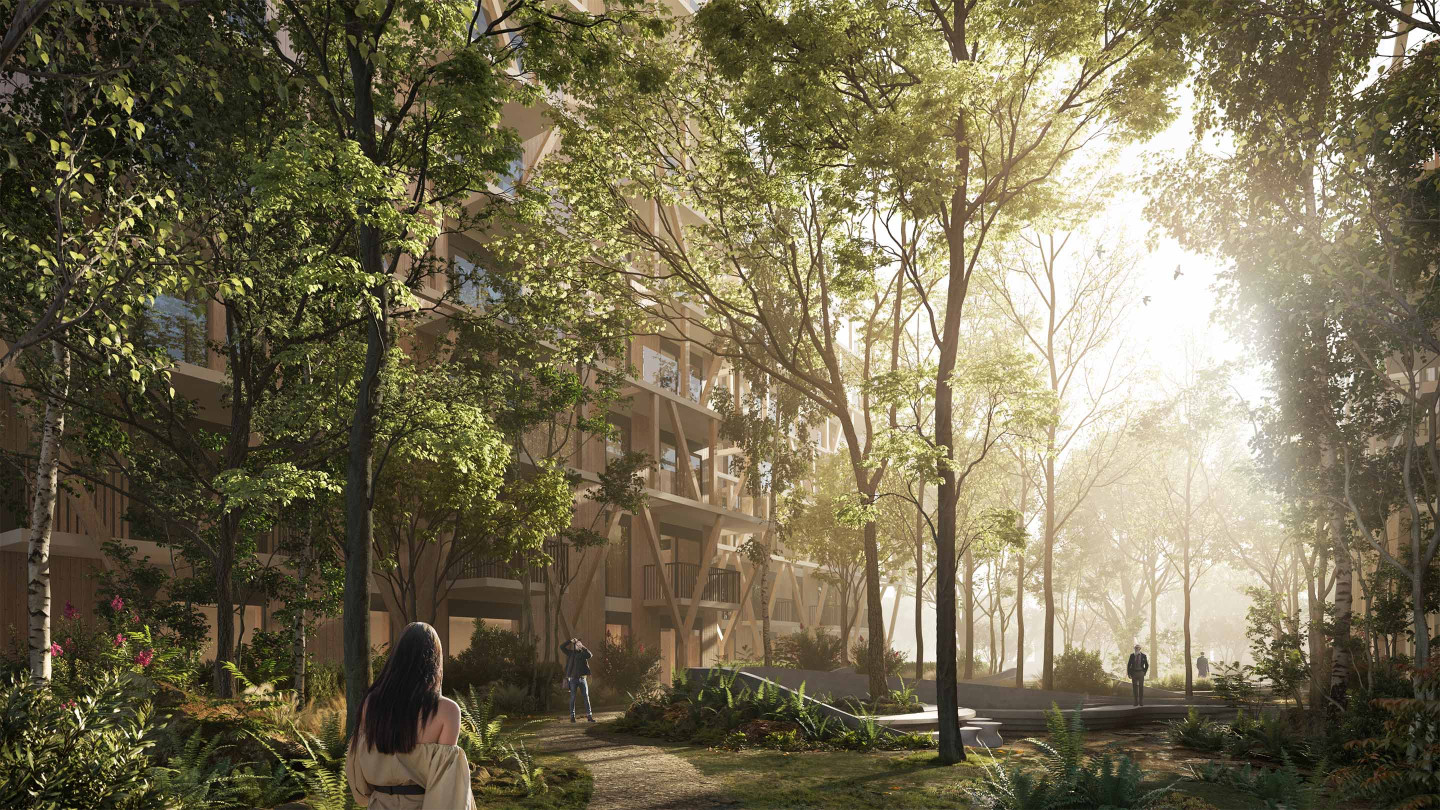ALTA VERDE
LIVING AMONG TREES
The design for Alta Verde, a new residential project, has grown out of the existing qualities of the site, melding the architecture harmoniously with its surroundings. Formerly part of the Clareville Demesne, the site contains a striking abundance of mature trees for an urban location. Retaining these important natural features has been a central priority and point of inspiration for the project.
Taking the treehouse as an initial concept, the design seeks to emulate the immersive capacity of this primary architectural structure. Three buildings are submerged in the ‘forest’, instilling a similar sense of escapism. Capturing the genius loci, the design envisages the project as a ‘growing organism’ with plants forming an integral component of the structures. The roofs and facades host a variety of climbing plants, integrating into the tree-filled environment.
Each building is defined with a unique reference to the arboreal setting. In one, brise-soleils evoke the dappled light filtered through a canopy of leaves; another is composed of branch-like diagonal and vertical beams; the third incorporates vertical posts, akin to tree trunks in a grove. These plant-supporting screens operate as natural solar moderators that change with the seasons. The material palette, carefully selected to ensure durability and low maintenance, comprises clay/lime render walls with powder coated aluminium fascia.
Each structure comprises a series of shifted blocks, serving to enhance sunlight penetration, reduce potential overshadowing and render a more dynamic architectural composition. The planting of additional trees between the buildings enriches the existing green environment.
The buildings ascend in gradated heights from west to east. Stratified in green-topped tiers, the westerly building climbs from a single-storey entrance lounge, to three, four and five storeys. The middle building rises from seven to eight storeys, while the easterly building reaches nine storeys, culminating in accessible roof terraces. Containing a gym and residents’ communal dining area for social gatherings, the development stimulates community interaction.
The design enhances site permeability and promotes interaction between the site and its broader context. This is achieved by removing the existing boundary wall along Cross Avenue and by utilising the trees as a natural buffer to minimise traffic noise and preserve privacy. Marking the entrance to Blackrock College, the tallest easterly structure forms a key wayfinding tool.
Overall, Alta Verde encapsulates the atmosphere of its context, invoking a symbiosis between nature and architecture.
Project: 241 apartments, creche, gym and tenant amenities
Size: 19,000m²
Location: Dublin, Ireland
Client: Lioncor
Collaborators: MCG Planning, NMP Landscape, PUNCH Engineers, Varming (M&E), Tree File Ltd., IESve, DFA Fire, Molloy & Associates
Type: Commission
Status: Planning Approved
Team: Maxime Laroussi, Fabiana Suella, Ramtin Meyghani, Amir Krichen



