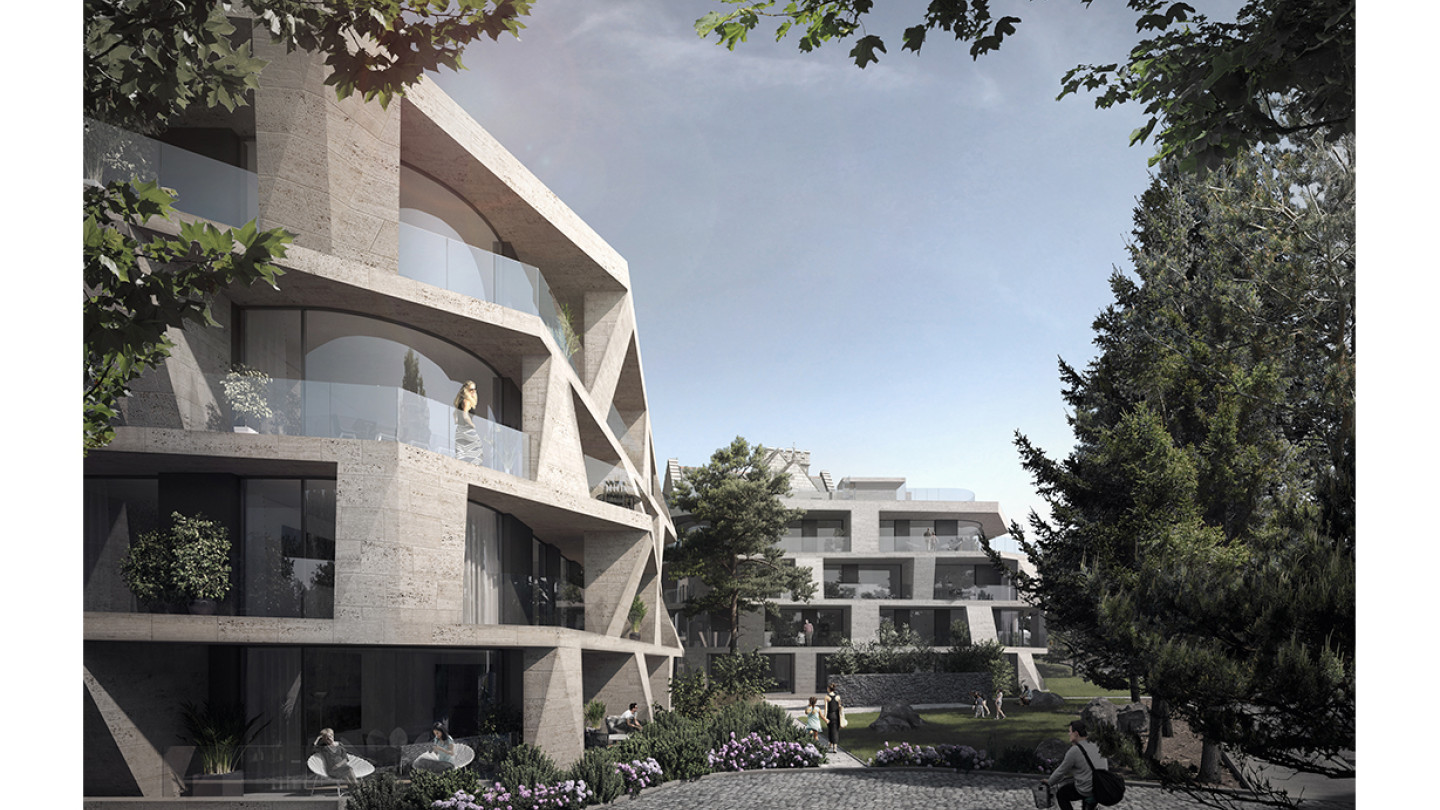Charleville
SPIRIT OF PLACE
Is it possible to create an apartment development at true human scale, that works in harmony with it’s site context and captures the spirit of the place? To design sustainable apartment typologies capable of catering to a multi-generation population? Rather than making a standard single large block for 56 apartments, the development is broken down into four volumes. This reduces the overall mass, provides a more intimate and human scale in the form of four “Big Houses”, and remains architecturally in-keeping with the area in a contemporary way. All the homes are corner apartments taking full advantage of the spectacular views of Dalkey Quarry, Dalkey Island and the Irish Sea. Great level of care has also been taken to minimize overlooking and overshadowing on the adjacent properties, reinforcing context sensitivity. The “Big Houses” are laid out in a checkerboard pattern forming a series of lush semi private internal gardens. The landscape proposal allows for the reuse of existing granite walls on the site to create private pockets protected by tall plants, bushes and trees. The surrounding granite boundary walls of the site are to be cleared of outbuildings and celebrated for their quality. Similarly, a series of existing inner walls positioned in a radial layout help to further subdivide the site into intimate zones. While using indigenous vegetation species, each garden features a unique landscape character in order to give a more unique identity. This simultaneously further promotes the intimate scale and creates a more diverse eco-system. The landscaping is also designed to include sustainable urban drainage to accommodate the persistently heavy Irish rain fall. A key driver in the design was to create a successful community for a broad demographic of residents. The buildings aim to cater to the contemporary lifestyles of young families, empty nesters, couples, seniors and singles alike. The apartments sizes, layouts and typologies are therefore diverse (duplexes, townhouses, penthouses, etc) to achieve this multi-functionality. The architectural form of the “Big Houses” is expressed through the shifting and twisting of the balconies and terraces from one level to the other, maximizing direct sunlight and a tectonic dialogue with Dalkey Quarry and the rocky sea edge. Like Richard Long or Michael Heizer’s land installations, the overall ensemble appears as a series of monolithic rocks emerging from a lush green landscape, as if they had always belonged.
Project: 56 Multifamily Residential Development
Size: 6,416 m²
Location: Dublin, Ireland
Budget: Confidential
Collaborators: URBAN AGENCY, Brock McClure, Clare Hogan , CSC Engineers, TTT, McElligott Engineers, MJP



