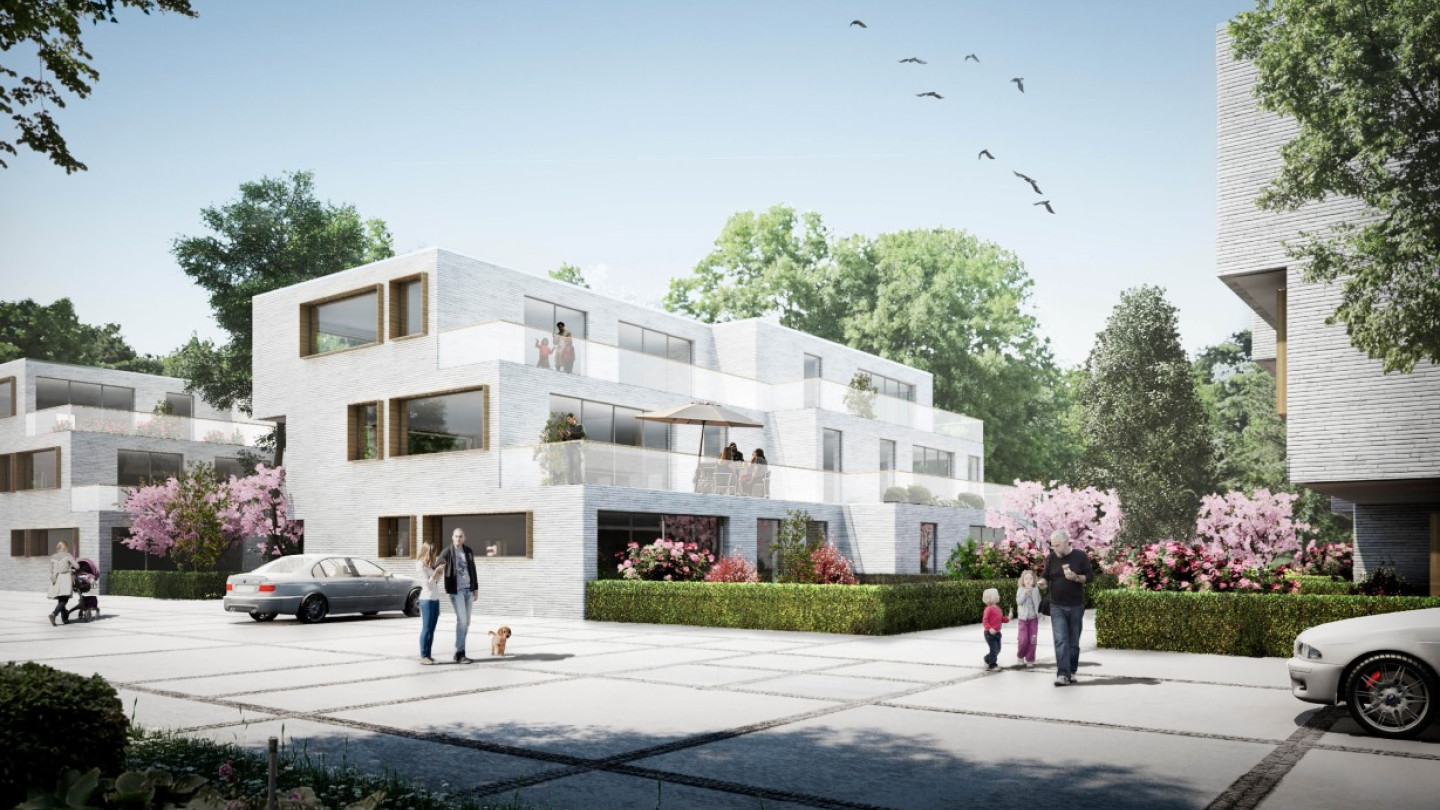CHARLOTTENLUNDHAVE
SURROUNDED BY GREENERY
Charlottenlundhave is an attractive location directly on the edge of the botanical garden in Charlottenlund, north of Copenhagen. The new residential buildings offer the opportunity to live surrounded by greenery, but in the middle of one of Denmark’s most attractive neighborhoods.
The oblong shape of the site lies just east of Charlottenlund station. To get the most out of the site’s orientation and to minimize noise from the railway, we have placed the buildings as linear blocks that run perpendicular to the tracks. At the same time, the layout creates an optimal solar orientation and provides space nature to flow between the buildings.
Each block is designed as a 3-storey stack of which shifts at each level to create terraces. There are two youth housing blocks at the south end of the site, and 8 senior-friendly private homes at the north. The middle structures are built to be family houses, with views directly to the botanical garden.
The properties get an optimal orientation with covered access on the north side of each building, and balconies and terraces oriented to the south. Each building shifts in relation to the next, so the urban space is subdivided and activated by the lively geometry.
Charlottenlundhave aims to become an attractive residential neighborhood with a good mix of housing types and residents, gathered around a collective and inviting green space.
Size: 9,015 m²
Location: Charlottenlund, Denmark
Client: Hansen Thomsen
Collaborators: Urban Agency, MOE
Type: Invited Competition
Status: SettledTeam: Henning Stüben, Heechan Park, Rosa Fuentes Fernandez, Borja Santurino



