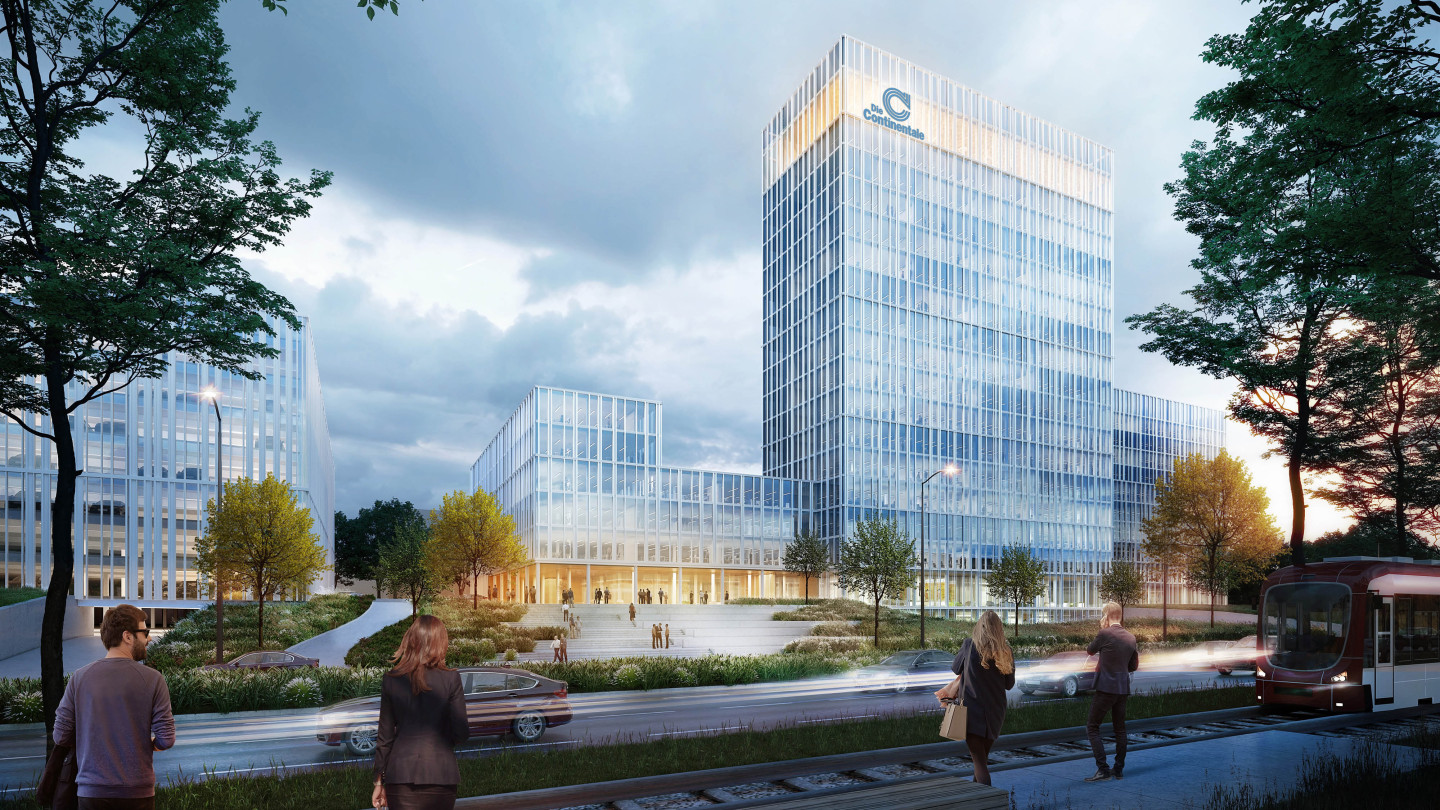DIE CONTINENTALE
CONSOLIDATING COURTYARD
This proposal is a direct geometric manifestation of the motto, "reciprocity", where a series of smaller offices stand together in a single constellation, representative of the strength and stability of Die Continentale as an insurance provider. The principle that a union of individuals are strengthened by standing together in mutual trust, defines the character of the building from near and far. There is no single high point, but a collection of interconnected structures that forms a unified silhouette. This choreography of simple orthogonal bodies is emphasized through a common geometric language and materiality, that establishes clear relationships between members of this family of buildings. The primary building mass is arranged to the periphery of the site, a choice which provides for increased floor area, as well as more optimal daylight conditions. The ensemble of buildings forms a protective ring around a collective green courtyard. At the southern border to the plot, the buildings are low, responding to the scale of the immediate context. The arrangement of high buildings to the north of the site helps to isolate both the internal courtyard and nearby neighborhood from the noise of the adjacent autobahn and ensures optimal daylight exposure for the interior spaces. Once protected from the external environment, the green inner courtyard realizes it’s potential as a space for social interaction and mutual exchange. There are spaces to relax, eat, and work, and the trees and nature provide for a more holistic work experience in the surrounding office spaces. The facades evolve from the robust steel of the exterior cladding to a warmer, more tactile timber construction, and green surfaces in the courtyard open up for daylight into the ground floor conference spaces and basement technical spaces. Under the central courtyard, an open network of circulation spaces and informal working areas welcomes visitors, providing clear access to the conference center and each of the various departments and communal spaces. At the top of the highest tower, an auditorium and event space makes it possible to host large gatherings of company employees and members of the collective insurance union, with views across Dortmund.
Project: Office Headquarter
Size: 50,200 sqm
Location: Dortmund, Germany
Client: Die Continentale
Collaborators: Urban Agency, RKW Architektur+
Type: Invited competition
Status: Competition 2nd
Team: Henning Stüben, Heechan Park, Scott Grbavac, Gaspar Cánepa, Rosa Fuentes Fernandez, Borja Santurino, Anna Yancheva, Jose Luis Villar Pastor



