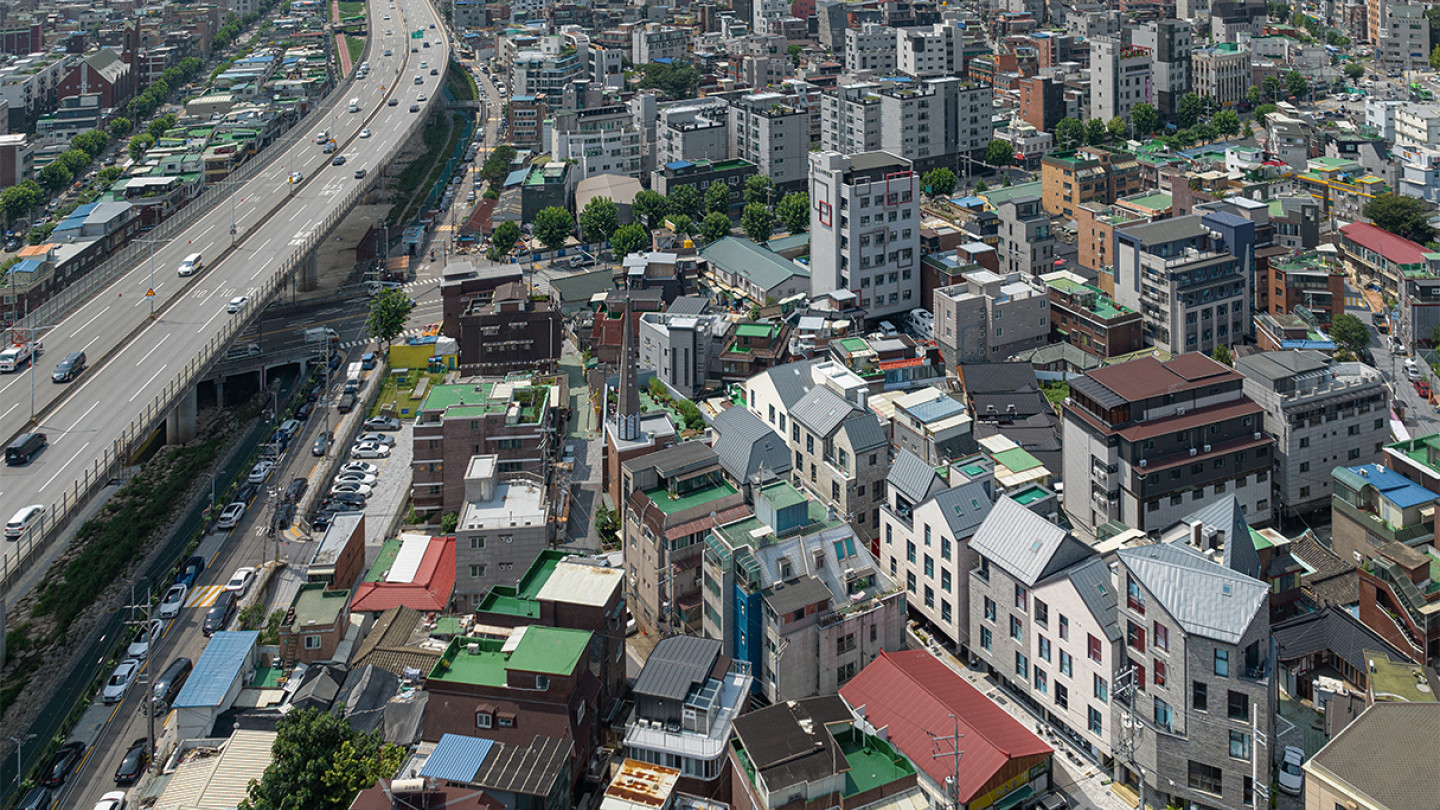JAEGI
COHESIVE STREETSCAPE
With tabula rasa redevelopment plans pending for over a decade, the risk of investing in the development of the Jegidong 5th district was too high, resulting in the deterioration of the area. The Jegidong 5th District became an urban realm frozen in time, no longer serving its inhabitants nor the neighbouring University community. The streets became too congested for vehicular traffic and too neglected to for pedestrian safety. Year by year the site became evermore detached from its surroundings and disconnected from the vibrancy of the young local community.
It was finally in 2018 that large scale redevelopment of the area was cancelled, allowing individuals to again invest in their neighbourhood. The small plot sizes characterizing the district made stand alone construction nearly impossible. This forced a new and collaborative way of thinking to be adopted in order to truly contribute to the bettering of the Jegidong 5th district.
The redevelopment project was made possible due to the collaboration of eight property owners who individually would have struggled with the unfavourable size and conditions of each plot. Together, the eight owners formed a consensus-based organization to collaboratively plan and operate the revitalization project, united by a vision of using architecture to create a stronger sense of community and breathe new life into the stagnant district. By approaching the eight plots as a whole the project gained new potential to create a more coherent urban profile as well as influence and improve the adjacent street conditions.
The project became a study of balancing both cohesiveness and individuality with two clear aims: to create residential spaces that accommodate the diverse lifestyles of young university students while additionally generating an energetic urban space that does not overwhelm the surrounding district’s environment. Accordingly, a new building type emerged: coupled buildings, in many ways reminiscent of row-houses, which used party-walls to divide the building plots, allowing for the sharing of the overall design expression and materiality while maintaining individually adapted floor plans and terraces that accommodated the needs and plot size of each owner.
The entire project collaboratively provides over 80 studio apartment units to the Jegidong 5th District which are largely rented out by students of the neighbouring Korean University. Due to the differentiation and diversity of plot sizes, each building’s layout and unit design is unique. Nevertheless, all buildings contain a wide selection of shared common facilities that include communal kitchens, living rooms, study areas, roof gardens, etc. The multitude of shared spaces promote interaction and social activity between the plots. The building ground floor further offers facilities to invigorate more life in and around the new development. Each plot has dedicated public programming along the street, rented out to selected vendors. Today a gallery, bakery, light designer, cafe, florist, organic dog food boutique and a cookie patisserie occupy the street facade, each chosen for their public and community attracting programming. Additionally, from the street elevation, the two project goals of diversity and cohesiveness are visually clear. While the same brick materiality lines the facade, various colours are used in sequence, differentiating the building divisions. Furthermore, alternating rotated roofs distinguish the eight buildings while also creating unique outdoor terraces.
Overall, the Jegidong 5th District project depicts how collaborative architecture and a shared desire for contextual change can not only overcome urban design challenges, but can also create a more communally orientated solution that contributes to the betterment of the local context without losing sight of the individuality of all of its users.
Project: Student housing
Size: 8 buildings
Location: Seoul, South Korea
Client: 8 individual owners
Collaborators: Urban Agency, SOOMOK Design Group
Type: Commission
Status: Completion 2023
Team: Heechan Park, Henning Stüben, Minjae Kwon, Rosa Fuentes Fernandez, Scott Grbavac, Gaspar Cánepa, Narcisa Ionita, Doohyeong Lee, Ekhan Lee, Zoe Tzika, Anna Yancheva
Photo credit: Changmook Kim



