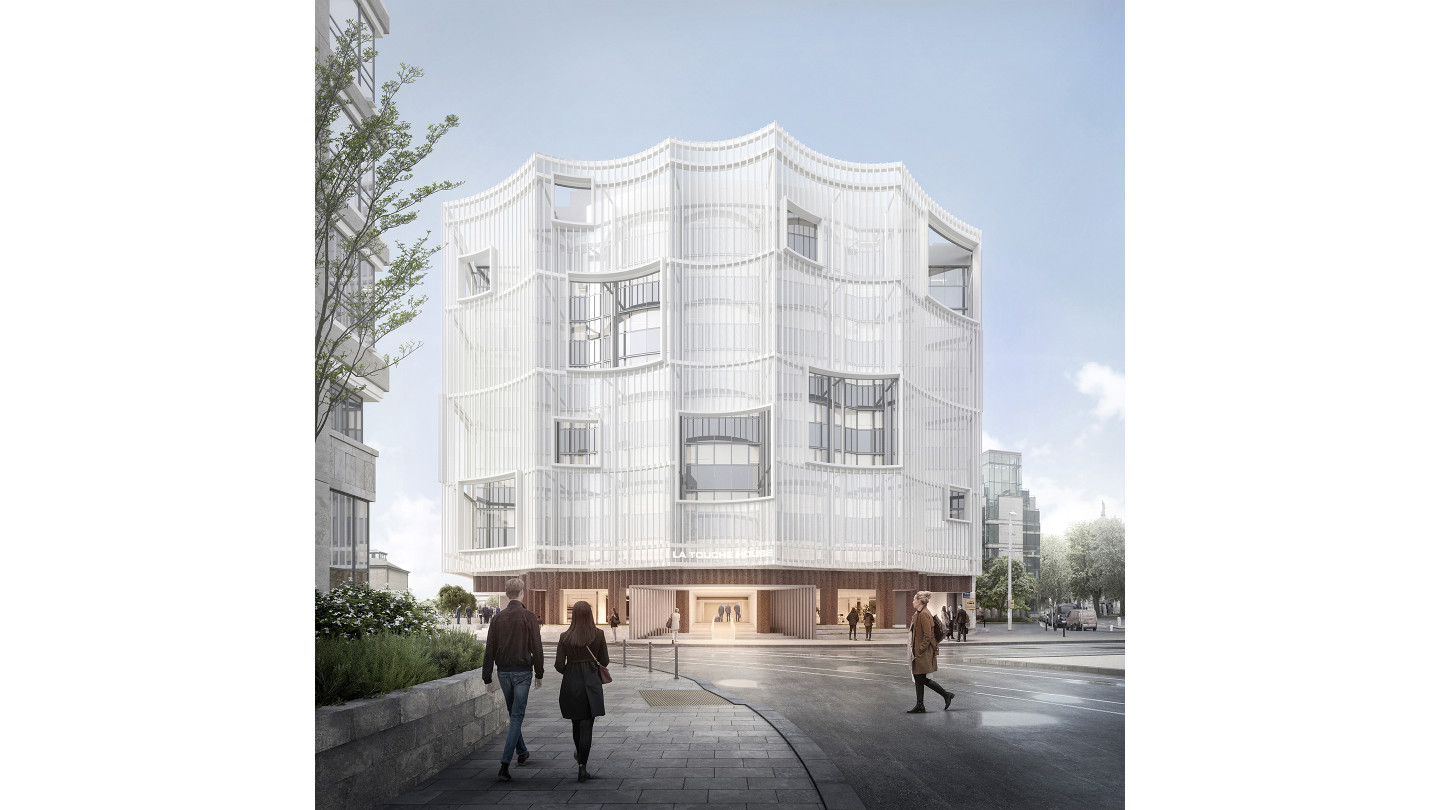LA TOUCHE HOUSE
OFFICE UPGRADE AND EXTENSION
La Touche redefines an existing 1990s office building situated in the Irish Financial Services District. Maintaining its core office function, the project focus was to upgrade the building services to achieve higher sustainability credentials and to recalibrate its position in the urban fabric.
The project reuses parts of the existing structure such as the concrete structural frame and existing waffle slabs but wraps these in a lightweight steel envelope that contains additional office floors and a more contemporary exterior aesthetic. The new design was devised to achieve LEED V4 Gold Certification.
Drawing inspiration from the wrapped monuments by artists Christo and Jean Claude, the existing building is veiled with an undulating façade. The scalloped exterior also refers to its architectural neighbours: the corrugated canopy of Michael Scott’s Busaras and rippled roof of Liberty Hall. The perforated new façade allows natural light penetration into the existing structure and extends beyond the original building footprint to create a sheltered outdoor space, creating new social terraces. The new façade contributes fluidity to a currently stark and heavy-set building, rendering a more dynamic relationship with its surrounding site.
Project: Offices, Retail
Size: 21.800 m2
Location: Dublin, Ireland
Client: BCP Capital
Type: Private Commission
Status: Planning Approved
Team:



