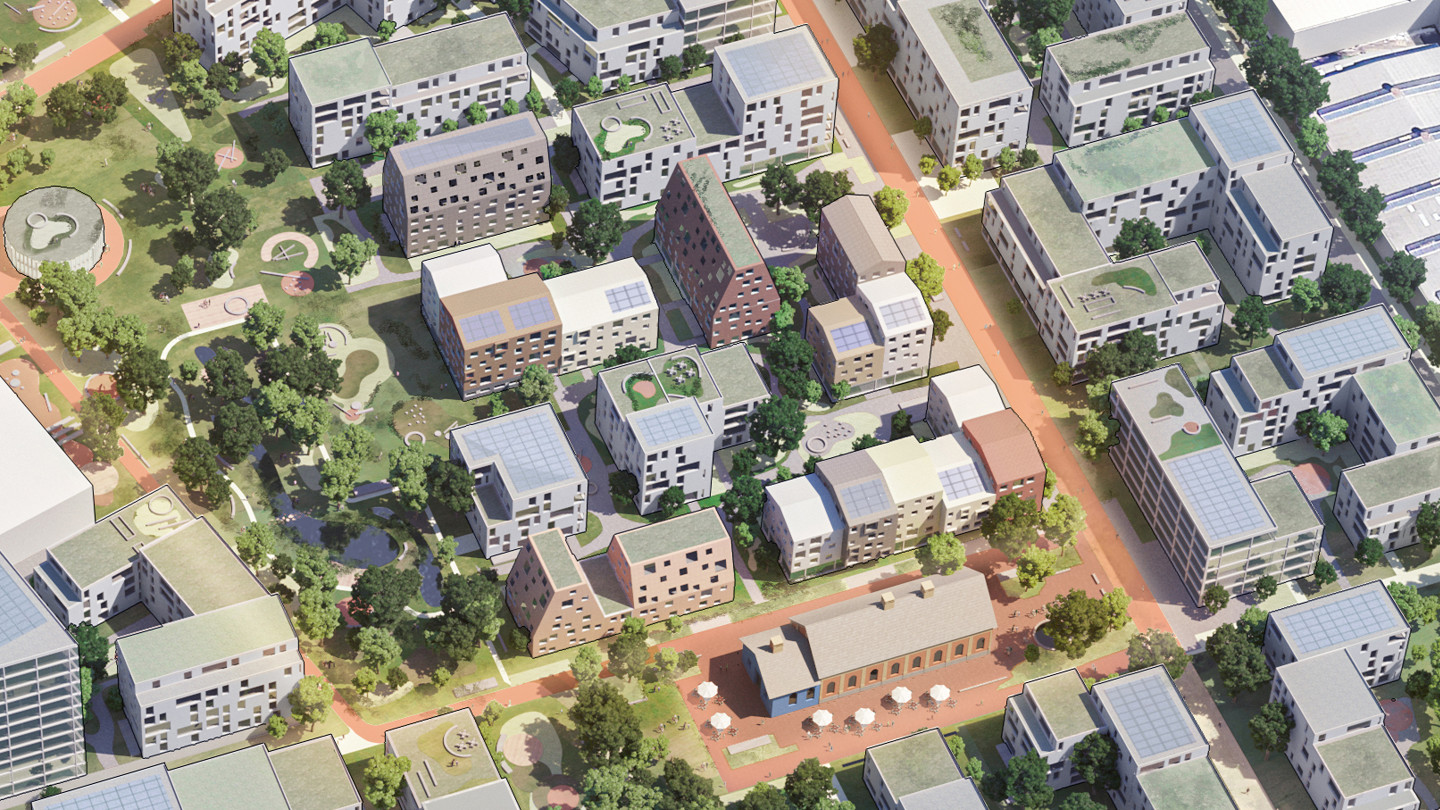MAX-BECKER
MASTERPLAN, COLOGNE
The new Max-Becker district master plan has been designed to transform a former steel plant in Cologne, Germany, into a new mixed-use district made up of lively living, working, and social spaces. The overall concept behind the transformation of the former industrial site was to create a district that naturally integrates the surrounding building and green infrastructure. The project has been designed as a heterogeneous urban structure made up of apartment buildings, perimeter blocks, smaller residential quarters and office blocks in order to create new spatial and social connections across the entire site. In this way, a compact, attractive living and working environment has been created.
In the Max-Becker area, three urban hubs are developed as anchors for action and interaction – the Cultural center, the Educational center and the Market hall. They are linked by a ‘cultural loop’ which integrates the urban areas of the district with the large continuous park area running north to south. The Cultural center is a high trafficked area housing a variety of public activities that overflow into the surrounding square. The Educational center is characterized by the converted gas container into an open air amphitheater which provides a multi-functional space for the adjacent school, kindergarten and youth center. The Market hall serves as the district’s new main square, putting to use the old clock house building by creating a new space for community.
The large continuous green space serves as the backbone to the new district – A spacious, connected and multi-functional park space made up of pocket parks, playgrounds, school yards and open green areas. Woven into the urban fabric, the park becomes a center of attraction for social, recreational and cultural life, enriching the overall district as well as the surrounding industrial neighbourhoods. The overall park is discretely divided into several sub-areas that include spaces for urban activities, free recreation, as well as water retention, creating a nature space that fulfils the entire district’s needs.
The overall site is divided into a grid-like structure, establishing smaller neighbourhoods and a robust block structure. Made up of housing, offices, schools, and a wide variety of public functions, the Max-Becker area is planned to promote lively city life throughout the course of the day. Through mix-use buildings with active ground floors that spill into the adjacent outdoor public spaces, the district becomes an urban environment of cross-dialogue and diverse social exchange. The characteristic ‘re-mix’ of the district is most prominently apparent in the centrally located ‘Living laboratory’. Here the focus is on experimenting with new forms of living that promote climate-based design solutions, innovative building technology, sustainable materials and most importantly, community. Offering housing in the form of elderly collectives, co-housing, family, student and youth apartments, there is an opportunity to establish innovation and inclusivity in new ways.
Size: 13.6 ha
Location: Cologne, Germany
Client/Host: City of Cologne, Pandion, Rhein Energie
Collaborators: Urban Agency, Nord Architects
Type: Invited Competition
Status: Settled
Team: Henning Stüben, Heechan Park, Kristen Van Haeren, Rosa Fuentes Fernandez, Borja Santurino



