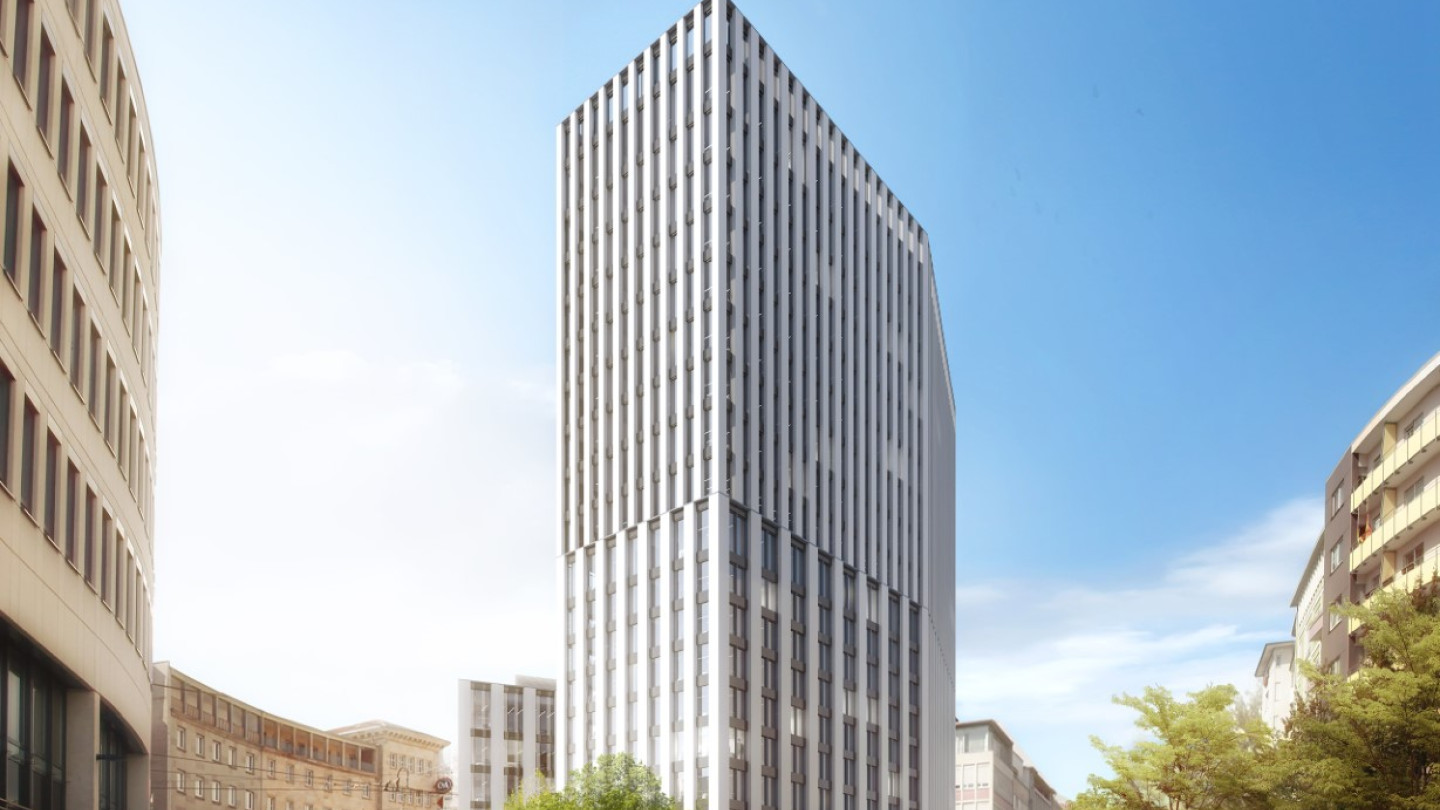METROPOL
CITY'S CENTER POINT
Urban Agency, together with RKW Architektur+, are currently developing design of Metropol complex in Ludwigshafen, Germany. Located on Berliner Platz just next to the central station, the project will be a vital element in city's urban fabric. Concept of the volume consist of two elements with clear difference in hight. Lower, 6-story high object reacts with its massing to the scale of other buildings on Berliner Platz. The over 60m tall tower will be, on the other hand, an important element of Ludwigshafen skyline and create more urban character in the area. Replacing circular shopping centre from 70's, Metropol with it's crystal-like plan reacts to the surrounding buildings and creates new street fronts with clear hierarchy. Multiple retail stores on the ground floor aim to activate street scape and bring more life to this part of the city centre. Two parts of the complex will differ in functions, with lower building hosting health clinic and tower being a hotel on lower floors and offices in the upper part. This division is also reflected in the facade concept. Simple and elegant design is a play between brighter, steel pillars and darker window stripes. Different widths of vertical lines make the complex more dynamic and with few horizontal changes of the rhythm adjusted to the scale of Ludwigshafen. The open passage between two volumes acts as an entrance zone for both buildings. ETFE air cushions used for covering the space should provide enough sunlight to make this space bright and friendly for its users.
Project: Hotel, Office, Retail
Size: 31,500 sqm
Location: Ludwigshafen, Germany
Budget: 40mln Euro
Client: Projektentwicklung Ludwigshafen GmbH & Co.
Collaborators: Urban Agency, RKW Architects
Status: Ongoing, Completion 2022
Team: Henning Stüben, Heechan Park, Morten Bang Jensen, Rosa Fuentes Fernandez, Ciaran O'Tolle, Jakub Śmiech, Jose Luis Villar Pastor, Zoe Tzika



