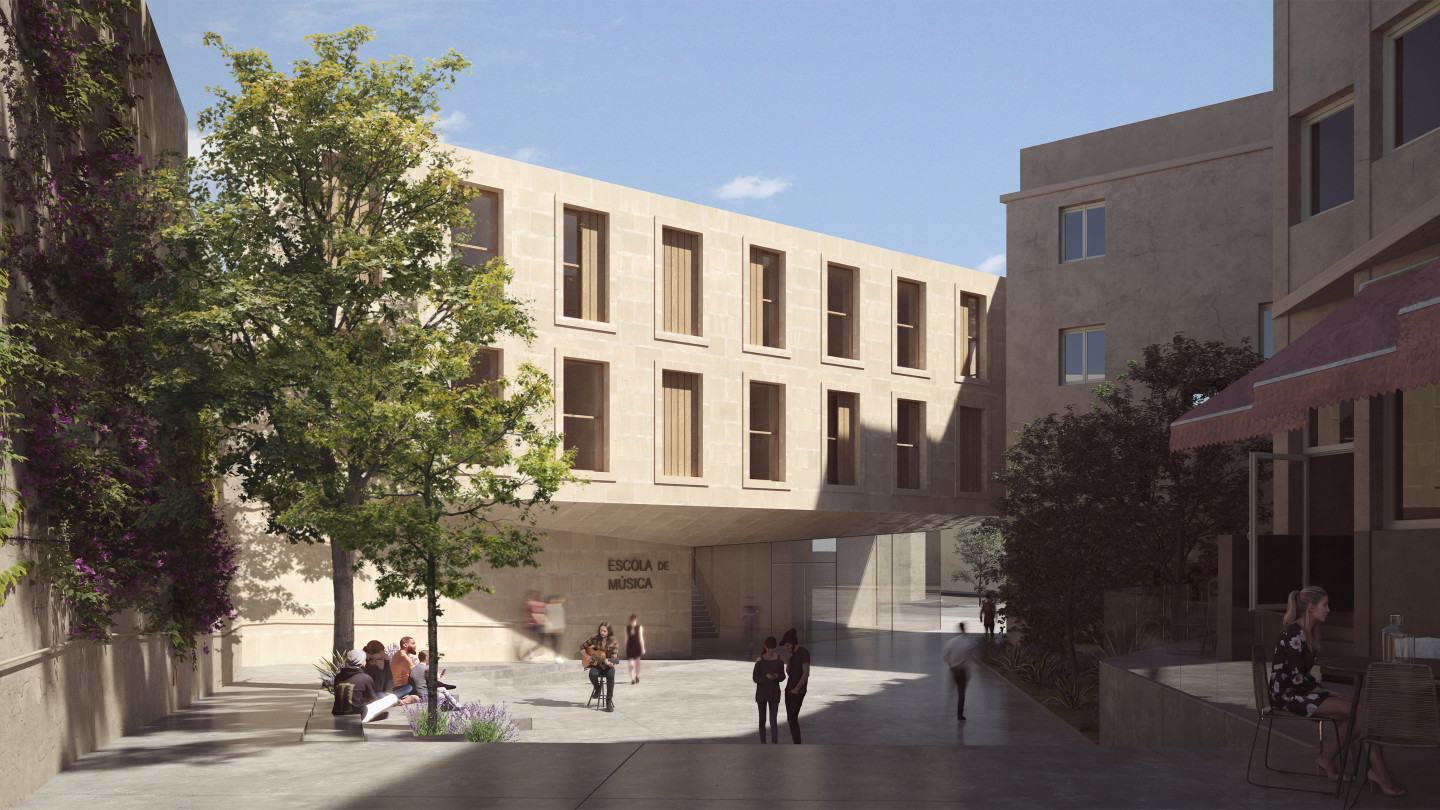MUSICAL CONNECTION
SCHOOL OF MUSIC AND PERFORMING ARTS
It was from the careful and close reading of the historic center of Ciutadella de Menorca in Spain that the vision for the new School of Music and Performing arts was developed. The site’s location is an in-between zone between both the historic center and first peripheral expansion of the city, as well as between two main public areas: the Capitá Negrete Avenue and the Pau Plaza. Accordingly, the objective for the School of Music has been to serve as a connecting link and meeting point in this context.
The ancient city of Ciutadella is a densely built environment characterized by narrow passageways and concealed courtyards. Its public spaces pulse with an organic rhythm, endowing the city with a distinctive spatial tapestry. Winding streets intersect to unveil unexpected pockets of openness, adding to the city's charm. It is this interpretation of Ciutadella's historic centre that lies at the heart of the new School of Music and Performing arts. The school as been oriented on the site to create a spatial richness like that which is read in the existing historical center. A narrow opening leads to an open courtyard area in front of the school which sequentially leads to a narrow passageway to reach the adjacent street. It is this spatial experience of broadening and narrowing views that the new school plays into.
The traditional language of the city’s unique building elements and materials is carried into the new architectural design. Adhering to the building regulations within the historically protected area of Ciutadella has necessitated the careful consideration of the visual appearance of the new School of Music from the street. The locally sourced Marés stone has been used throughout and the integration of building elements such as a street level plinth, vertically oriented windows and the framing of all building openings has been prioritized. The resultant simple and clear volumetric composition of the design allows for the school as a whole to fit into the sensitive contextual surroundings.
A simple, four-sided, compact volume has been developed to house the various uses of the new school. Within such a complex context, a simple volumetric architectural solution brings a welcoming sense of calm to the site while ensuring an efficient solution for both building and programmatic design. In order to address the uneven topography of the site, a ramp and amphitheater-like stairs have been used which not only make the school approachable from both sides but also creates a new meeting point for the students and community to gather.
The variety of activities to be carried out in the new School of Music and Performing arts has required special care in the structuring and categorization of the program. Programmatic groups have been created, clustering rooms for musical language, music and movement, teaching and administration, and rehearsal areas into their own areas. This approach allows for spaces to be combined or separated depending on daily or yearly needs. The resulting flexibility enables the project to be adaptable to possible evolving needs in the future.
A focus has been placed on the sustainability and efficiency of the project as a whole. The prioritization of local materials such as the Marés stone facade and Balearic sheep wool as insulation ensures a small carbon footprint for the project. This is in addition to the integration of sustainable forms of energy such as solar panels on the roof, as well as an efficient and modular building layout which allows the project to be easily repaired and adapted over a long period of time.
Program: School of Music and Performing arts
Size: 2000 sqm
Location: Ciutadella de Menorca
Client: Ciutadella de Menorca Municipality
Collaborators: abr /+/ arquitectos, ip2 ingeniería de proyectos, i2A ingeniería acústica
Type: Competition
Team: Heechan Park, Henning Stuüben, Luis Manovel, Andrea Ventura, Borja Santurino



