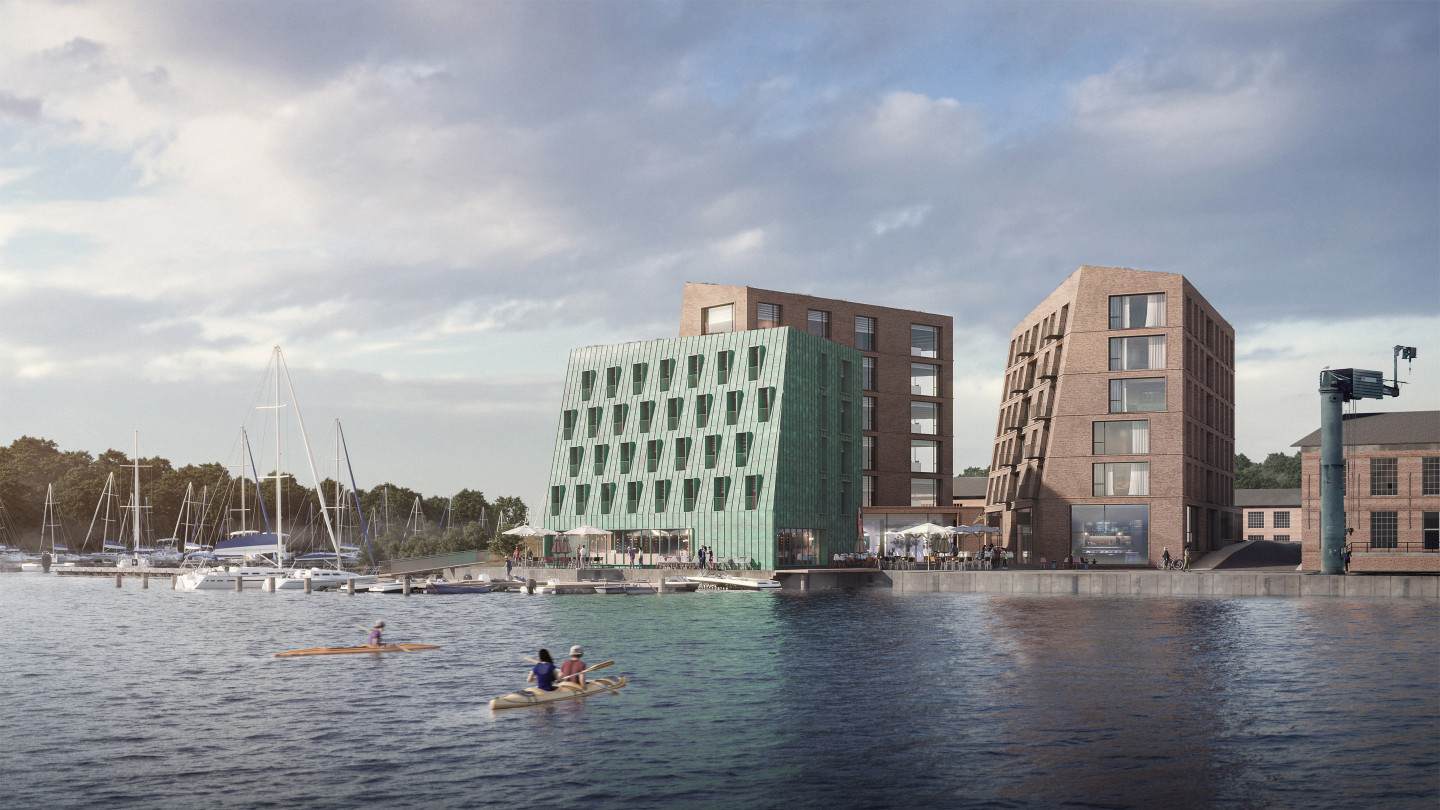NEUSTADT
WEST HARBOUR DEVELOPMENT
On the southern tip of the West harbour of Neustadt a new group of buildings are being constructed, establishing a new identity and point of attraction at the end of the port’s promenade.The three building volumes reflect the urban edges of the neighbouring buildings, allowing them to weave playfully into the surrounding context. The crystalline forms of the buildings, their differing roof shapes and their diverse functions (office, living, boarding house) form an exciting ensemble in the harbour context.
Coming from the north, following the promenade by foot, one reaches the new building development and its attractive square which has a direct connection to the water. The three buildings together create an inner courtyard as a communal outdoor space and central meeting point for all users. The courtyard is designed to respond playfully to the seasons and weather conditions – its lowered level allows it to function as a water basin when it rains, and as a skating rink in the winter. The roof of the western building is designed as an additional space for the private gathering of the building users. The lush greenery and views over the harbour make the roof a special place for rest and relaxation.
Motorized transport is focused along the back of the building ensemble where both delivery and underground parking entrances are located. This ensures that the waterfront remains free from cars. The underground car park offers car and bike parking as well as renal bicycles and charging stations to promote flexible and shared mobility solutions.
Despite their individual shapes the three buildings form a unit. The residential building resides in the northwest corner, offering south-facing balconies and wide views for all apartments over the harbour. The office tower is in the southwest corner and is the tallest volume, shielding the noise from the nearby marina area. The boarding house is located on the east corner, with direct access to the water and is equipped with a generous ground floor that opens up to adjacent outdoor spaces. The basement, spanning between office and residential buildings, serves the public in the form of gastronomic and retail programming. Overall, the positioning of the three buildings ensures extensive views and open spaces directly adjacent to the water.
The façade materials have been chosen on a contextual basis. The two rear building are clad with local clinker bricks, blending calmly into the surrounding context, while the front boarding house façade is faced with recycled copper, compressed to different degrees. This durable ‘living’ metal has the ability to create a dynamic interplay and display of aging, celebrating and making visible the material cycle. Despite their differences in cladding, all three buildings are proposed as wood structures. Thinking across circular economy, sustainability and climate protection, the recycling of materials, interior clay plaster, green roofs and photovoltaic cells have been incorporated into the project.
Overall, the three buildings create a unique ensemble that not only responds to contextual references but also confidently heralds a new era for the West harbour of Neustadt as a landmark. The project will be an attractive destination in terms of urban planning and functionality, establishing a valuable conclusion to the promenade.
Program: Residential + Office + Hostel complex
Size: 11,000m2
Location: Neustadt in Holstein, Germany
Client: City of Neustadt
Type: Competition winner
Status: Ongoing
Team: Henning Stuüben, Heechan Park, Scott Grbavac, Luis Manovel Mariño, Leo Lenk



