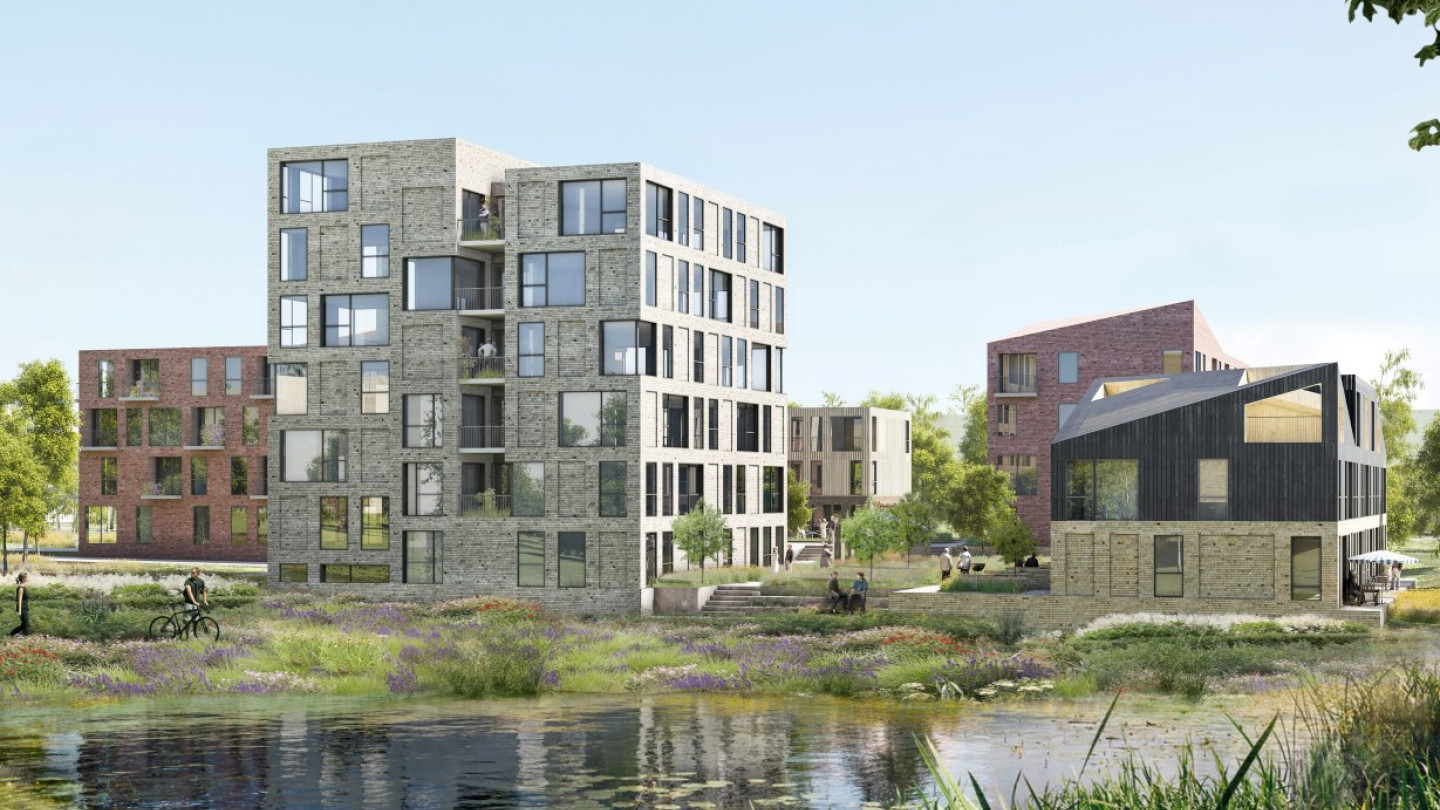PH PARK
GARDEN LIVING
Agnes' Garden is a residential project located in the southeast corner of the future PH Park. The plan follows a cluster type development model and aims to offer high-quality housing with a wide range of housing types and sizes. We established a clear architectural idea creating buildings that form a strong unified entity, but at the same time each type of housing can be easily identified through material choices, roof shapes and facade alterations. The positioning of the buildings and the roof designs are thought to optimize daylight conditions and give all homes a facade facing either south or west. Generating a community based neighborhood and promoting social interaction between the residents is one of the main priorities of the project. We strengthened this intention through attractive housing and the activation of common areas both on the inner and outer side of the cluster. Agnes Have's lush and welcoming outdoor areas offer residents many opportunities to meet and stay outdoors. We aimed to create a space for a balanced exchange between formal, organized living areas and opportunities for random, informal meetings between residents. Throughout the courtyard can be found playgrounds, barbecue areas, different meeting and seating points, as well as a greenhouse and a communal kitchen garden. This multitude of spaces allows for a diverse and dynamic environment that can be shared and enjoyed by the whole community.
Project: Residential
Size: 6,970 sqm
Location: Hørsholm, Denmark
Client: Sophienberg Collaborators: Urban Agency, TNT arkitekter
Type: Invited competition
Team: Henning Stüben, Heechan Park, Morten Bang Jensen, Gaspar Cánepa, Jakub Śmiech, Zoe Tzika, Anna Yancheva



