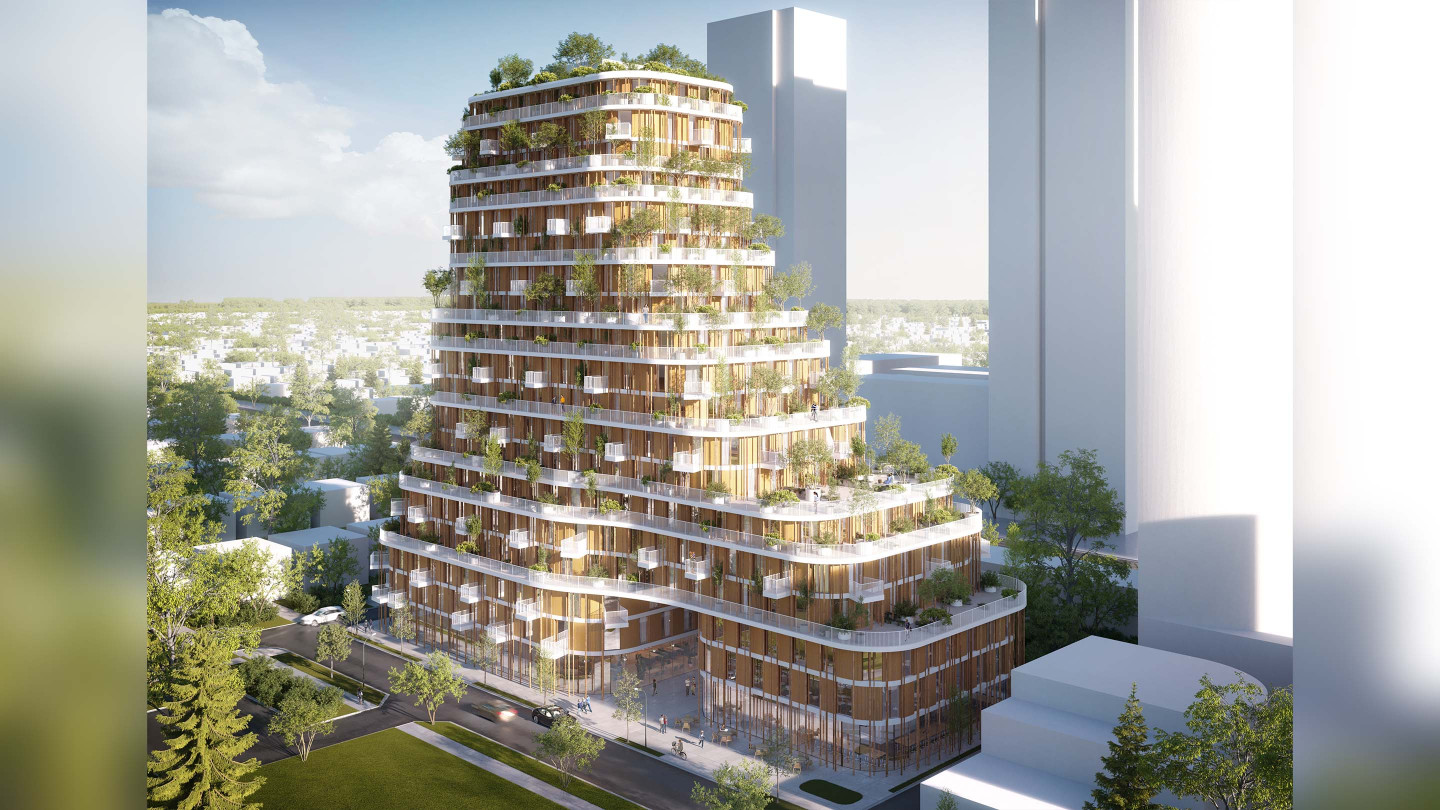VANCOUVER FOREST
LIVING CANOPY
The design for Vancouver Forest takes inspiration from the scenic forest regions of the BC area. Using timber, bamboo and greenery, the project forms a vibrant, sustainable domain for residents and the community. Providing both private apartments and a community space on the upper and lower floors respectively, the development is expressed as two separate units for the first three storeys and then fuse from the fourth floor. This creates an outdoor passage through the building's core. The structure’s permeability contributes to the public realm, offering connectivity between parallel streets. Ascending in a series of stepped terraces from the south end, the apartments are exposed to ample sunlight. This graduated profile also facilitates architectural integration. The curved corners of the façade soften the building’s appearance, enhancing its dynamism and fluidity. Opting for materials with a low-embodied energy, the design comprises a bamboo CLT structure and cladding, with only the lift and fire stairs using concrete to comply with the local building code. Bamboo boasts a number of sustainable credentials: it has a similar tensile strength to steel but its lightweight, tubular form renders it highly efficient to transport. The plant’s prodigious regenerative rate renders it even more sustainable than timber, growing 15 times faster than traditional lumber. The façade follows a modular format that alternates windows and cladding of equal proportions. This improves thermal insulation in accordance with Passivhaus standards and allows efficient, cost-effective prefabrication off-site. Terraces, intermittent balconies and bamboo posts offer depth to the elevation and provide a balance of light and shade. This ‘column forest’ effect creates a strong architectural identity that alludes to the region’s natural environment. These clusters of timber columns reference both the nearby woodlands and their journey from forest to building, by floating up the river. To complement the warmth and texture of the timber façade, the structure is envisaged with foliage and trees along the terraces. This ‘living canopy’ envelopes the building in an everchanging façade, echoing the vitality, colour and dappled light of a forest grove.
Project: High-rise Passivhaus apartments / community space
Size: 200 homes, 4,000m² of community space
Location: Vancouver, Canada
Year: 2022
Budget: Confidential
Team: Urban Agency
Status: Ongoing



