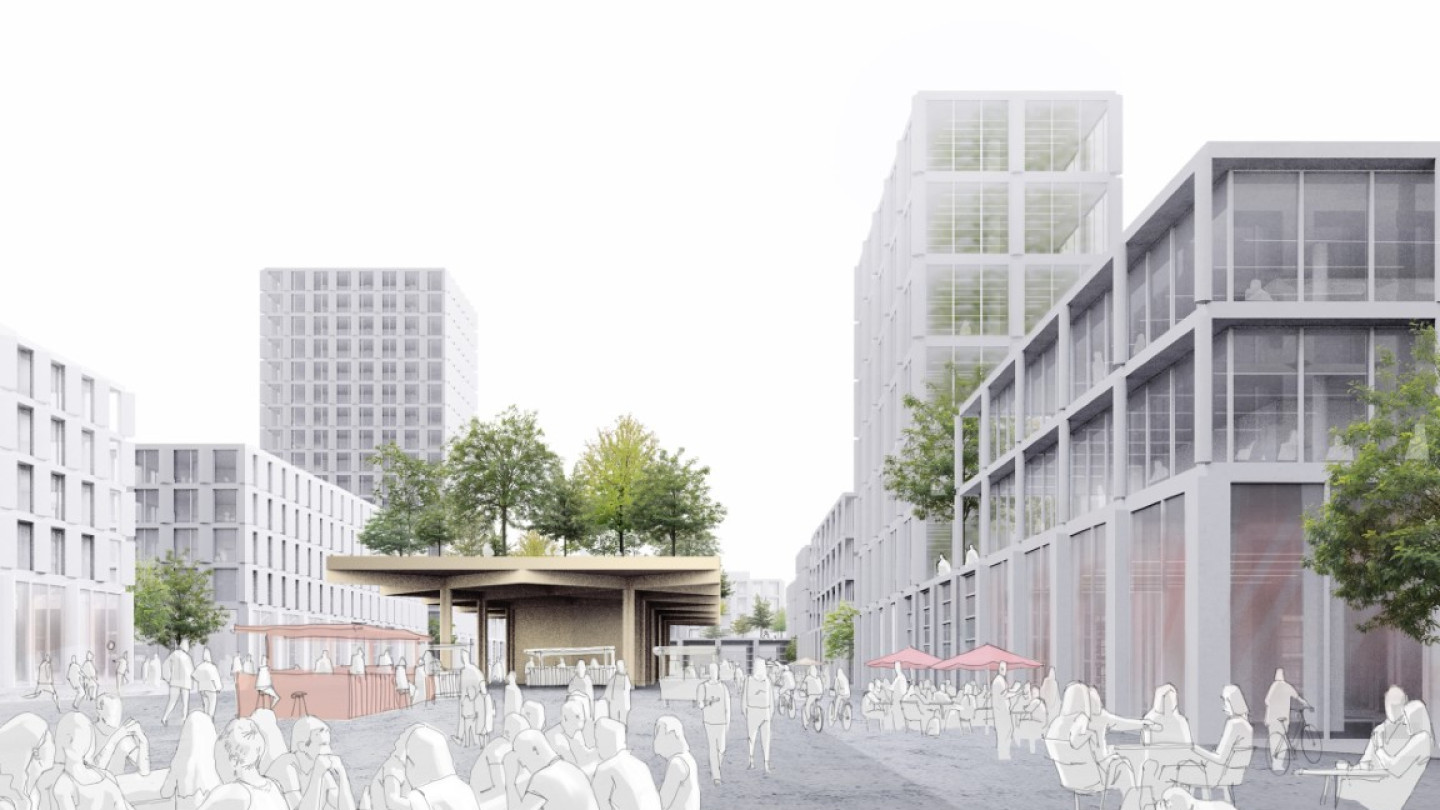WINNENDEN
PRODUCTIVE CITY
During the 1800s, technological advancements in power, machinery, automation, and construction provided for the development of mass production, mass employment, specialized agricultural production, long-distance transportation, and the accelerated development of the globalized world economy. Cities expanded and segregated, as it became clear that the pollution and noise from industrial facilities was incompatible with inhabitable cities. With the assistance of planes, trains, and automobiles, factories and industrialized monoculture farms moved further away from cities, displacing vast areas of natural habitat and destroying biodiversity along the way. It is nearly impossible to imagine reverting to a pre-industrial existence, but there are elements of cities from before the industrial revolution that we can and should incorporate in the planning of future cities. A productive city is a self-sufficient city, and that self-sufficiency inevitably leads to the development of an engaged population with a strong local identity. Romantic ideas of community, public space, local production, family businesses, safe streets, are not only attainable but fundamental to the quality of life in small towns. Already now, green energy, new technology, automated transport, and immersive telecommunication have made it possible to imagine a decentralized world economy, where individual entrepreneurs and small communities can thrive alongside large companies. The new productive city can seamlessly integrate living, working, production, education, logistics and recreation within healthy, vibrant, human-scaled urban environments that accommodate today’s large corporate economic engines as well as radical self-sufficiency for individuals. Dense cities reduce the time wasted by commuting to work, increase the opportunity for rich social interaction, and accelerate the exchange of information. New efficient agricultural techniques reduce the land area required to grow food, and the new industrialized and automated methods are less susceptible to disruption from the volatility of global climate change. By reducing the area required to support an individual community, more area can be renaturalized to increase the immediate biodiversity. These strategies help improve residents’ connection to their natural environment at a local level, but as a global strategy, reforestation and renaturalization would also have positive impact on global climate change. It is important to understand how the morphology of industrial spaces corresponds to the scale and complexity of urban public spaces and buildings. While XL outdoor spaces are necessary to accommodate the logistical operations, maneuverability, material storage, etc. of industrial production today, the scale of those spaces actually corresponds to that of good urban public spaces. This scheme proposes a broad central square, similar in size to Plaza Mayor in Madrid or the Meat Packing District in Copenhagen, that can change character depending on the time of day or season. The hybrid square is at the heart of the new Productive City, and the open layout allows for industrial functions by day, restaurants and nightlife in the evening, and public markets and temporary events on weekends and holidays. Around the central public space are 8 different hybrid blocks containing different combinations of layered program – industrial, production, office, service, and housing. Each block contains large scale program elements, for example - production facilities, office towers, a hydroponic farm, housing blocks, a kita, and there are also medium scale program elements, like workshops, co-working blocks, row houses, galleries, and cafes. At the middle of each block, there is a courtyard that provides each resident and occupant with access to a collective green landscape that reflects the site’s previous existence as an agricultural plot. The roofs of each building, will not be used as exclusive social space, but will be reserved for insect hotels, rainwater retention, solar power harvesting, bee hives, and bird nesting areas, which will increase biodiversity and have a positive impact on the agricultural lands surrounding the development site. For the productive city to be successful in the future, it has to be adaptable. Industrial processes, energy use, spatial demands for offices, and housing typologies – everything is changing. To accommodate the evolution of space and program, this urban development scheme proposes a consistent grid of timber construction that can change function over time. Mass timber construction, CLT slabs and Gluelam columns and beams, is an effective construction material because of its modularity, weight, strength, and environmental impact. The wood grown to construct this new district will absorb more carbon dioxide than will be released during the construction phase of the entire pilot project. As we enter an era of alarming climate change also important that the new productive city can adapt to changing demands for water consumption and retention. Droughts will be longer and rainfall more intense. As a response to this unfortunate reality, all roof areas will be utilized for rainwater retention, and large parts of the new central square will be optimized to accumulate rainwater in times of heavy rainfall. There is a social responsibility for all new developments to alleviate the infrastructural burden on existing towns and cities, and that implies a form of radical self-sufficiency. That practical implication extends to the social sustainability of new developments as well. The productive city of the future will be a place where people can live, work, produce, and experience things within the framework of a close-knit community, and where the buildings themselves will be active participants in reducing our collective environmental impact on the planet.
Size: 90.000 sqm
Location: Winnenden, Germany
Client: IBA 27
Type: Competition
Status: Settled
Team: Henning Stüben, Heechan Park, Scott Grbavac, Gaspar Cánepa, Doohyeong Lee, Ben Stojanik, Mareike Schlatow, Borja Santurino



